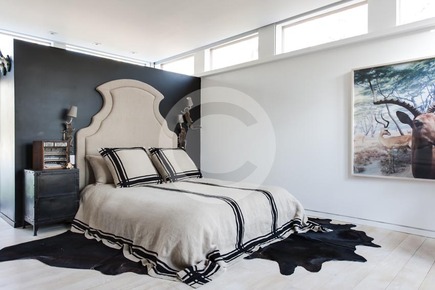ALL / USA / australia / EUROPE Food / lifesTYLE

CODE: NYPol
LOCATON: The Hamptons, New York
PHOTOGRAPHER: Nicole England
DESCRIPTION:
The Hamptons home of designer Pol Theis consists of two main structures; a glass-enclosed square with an open-plan living room, dining area, and kitchen, and a rectangular wing containing two identical master suites bracketing twin guest rooms. There is a bathroom between each master and guest room, and all the rooms can be opened in an enfilade or closed for privacy with pocket doors. Theis has named his house 31 Pigeons, after the extraordinary installation that hangs from the living room ceiling; a design collaboration with London-based artist Alex Randall.
LOW RES PROOF SHEET FOR VIEWING MULTIPLE IMAGES - Vertical / Horizontal
LOCATON: The Hamptons, New York
PHOTOGRAPHER: Nicole England
DESCRIPTION:
The Hamptons home of designer Pol Theis consists of two main structures; a glass-enclosed square with an open-plan living room, dining area, and kitchen, and a rectangular wing containing two identical master suites bracketing twin guest rooms. There is a bathroom between each master and guest room, and all the rooms can be opened in an enfilade or closed for privacy with pocket doors. Theis has named his house 31 Pigeons, after the extraordinary installation that hangs from the living room ceiling; a design collaboration with London-based artist Alex Randall.
LOW RES PROOF SHEET FOR VIEWING MULTIPLE IMAGES - Vertical / Horizontal