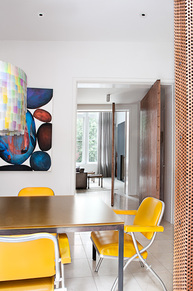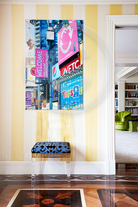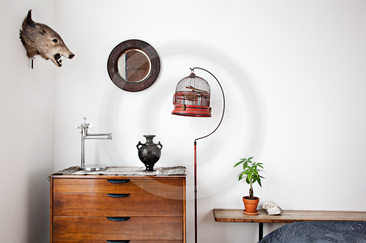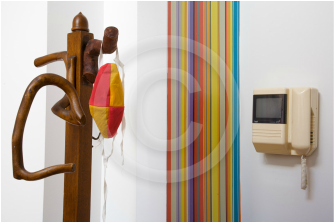ALL / USA / australia / EUROPE Food / lifestyle
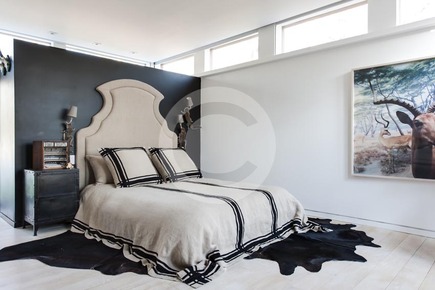
CODE: NYPol
LOCATON: The Hamptons, New York
PHOTOGRAPHER: Nicole England
DESCRIPTION:
The Hamptons home of designer Pol Theis consists of two main structures; a glass-enclosed square with an open-plan living room, dining area, and kitchen, and a rectangular wing containing two identical master suites bracketing twin guest rooms. There is a bathroom between each master and guest room, and all the rooms can be opened in an enfilade or closed for privacy with pocket doors. Theis has named his house 31 Pigeons, after the extraordinary installation that hangs from the living room ceiling; a design collaboration with London-based artist Alex Randall.
LOW RES PROOF SHEET FOR VIEWING MULTIPLE IMAGES - Vertical / Horizontal
LOCATON: The Hamptons, New York
PHOTOGRAPHER: Nicole England
DESCRIPTION:
The Hamptons home of designer Pol Theis consists of two main structures; a glass-enclosed square with an open-plan living room, dining area, and kitchen, and a rectangular wing containing two identical master suites bracketing twin guest rooms. There is a bathroom between each master and guest room, and all the rooms can be opened in an enfilade or closed for privacy with pocket doors. Theis has named his house 31 Pigeons, after the extraordinary installation that hangs from the living room ceiling; a design collaboration with London-based artist Alex Randall.
LOW RES PROOF SHEET FOR VIEWING MULTIPLE IMAGES - Vertical / Horizontal
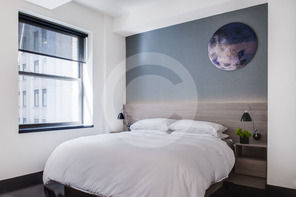
CODE: NYROY
LOCATON: Financial District, Manhattan, New York
PHOTOGRAPHER: Nicole England
DESCRIPTION:
This apartment belongs to Roy who is the Senior Vice President of Design for Extell Development Company who are the development company of some amazing buildings. The big project they are currently finishing is One57 which are the most expensive apartments in the world (the penthouses $90 million) Roy is very highly regarded in the US and considered one of the design leaders of New York.
LOW RES PROOF SHEET FOR VIEWING MULTIPLE IMAGES - Vertical / Horizontal
LOCATON: Financial District, Manhattan, New York
PHOTOGRAPHER: Nicole England
DESCRIPTION:
This apartment belongs to Roy who is the Senior Vice President of Design for Extell Development Company who are the development company of some amazing buildings. The big project they are currently finishing is One57 which are the most expensive apartments in the world (the penthouses $90 million) Roy is very highly regarded in the US and considered one of the design leaders of New York.
LOW RES PROOF SHEET FOR VIEWING MULTIPLE IMAGES - Vertical / Horizontal
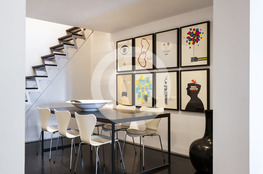
CODE: NYAdrian
LOCATION: Manhattan, New York
PHOTOGRAPHER: Nicole England
DESCRIPTION:
LOW RES PROOF SHEET FOR VIEWING MULTIPLE IMAGES - Vertical / Horizontal
LOCATION: Manhattan, New York
PHOTOGRAPHER: Nicole England
DESCRIPTION:
LOW RES PROOF SHEET FOR VIEWING MULTIPLE IMAGES - Vertical / Horizontal
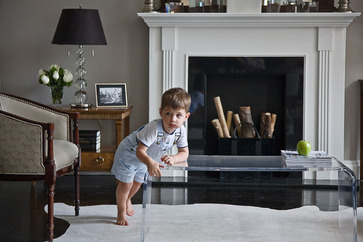
CODE: NYNat
LOCATION: Manhattan, New York
PHOTOGRAPHER: Vivien Allender
DESCRIPTION:
Natalie and her husband grew up on sheep and wheat farms in Western Australia, but spent the last 12 years living on Manhattan's upper east side. They share their home with their three young boys. They focused on incorporating as many agricultural influences as possible. The apartment has a classic New York feel with numerous Australian rural elements infused into it. The home includes framed images and etchings of hay, gum trees, chooks, wheat, sheep, farm utensils, as well as old sheep trophies, framed sheep sale letters and a replica of the iconic Australian wool bale with Natalie’s family's farm name on it.
LOCATION: Manhattan, New York
PHOTOGRAPHER: Vivien Allender
DESCRIPTION:
Natalie and her husband grew up on sheep and wheat farms in Western Australia, but spent the last 12 years living on Manhattan's upper east side. They share their home with their three young boys. They focused on incorporating as many agricultural influences as possible. The apartment has a classic New York feel with numerous Australian rural elements infused into it. The home includes framed images and etchings of hay, gum trees, chooks, wheat, sheep, farm utensils, as well as old sheep trophies, framed sheep sale letters and a replica of the iconic Australian wool bale with Natalie’s family's farm name on it.
|
CODE: NYVenessa
LOCATION: Tribeca, New York PHOTOGRAPHER: Vivien Allender DESCRIPTION: Venessa lives in her 5 storey architecturally design Tribecca apartment with husband and three children. The home is connected by a staircase and lift. The basement is the children's retreat, where they spend hours engaging with the latest technology. Ground floor is where all the casual greeting and entertainment, and dining takes place. First floor which can be accessed by the back and central staircase in where the formal lounge and dining are located, complete with custom designed and artesian made copper doors. The office and guest bedroom is located on the second floor. The office is suspended above the lounge and enclosed with wire netting allowing the light to filter through the space and keep it open and connected to the lounge below. The children's bedrooms are located on the third floor, and the fourth is parents retreat. The fifth floor opens up to the family office and communal work space, which then opens up onto the roof terrace with sun beds and views of the city and surrounding buildings. |
|
CODE: NYMonika
LOCATION: Upper East side, Manhattan, New York PHOTOGRAPHER: Vivien Allender DESCRIPTION: Monika's custom apartment in the Museum Mile on the Upper east side where she lives with husband Matthew and their three children, is located right across the road from the Metropolitan Museum and overlooks leafy Central Park. It's a colourful, vibrant and stylish apartment filled with unique and exquisite items purposefully placed. Custom created carpet and parquetry floors lead you through the stunning rooms adored with stunning artwork by Australian, US and international artists, and artisan furniture and soft furnishings. |
|
CODE: NYStuart
LOCATION: Chelsea, New York PHOTOGRAPHER: Vivien Allender DESCRIPTION: Stuart, a Sydney native, has created home in a loft apartment nestled in north central Chelsea. Part of the NY's garment district, this 1905 building was originally an industrial and commercial structure and housed sewing machine manufacturers and distributors. It was converted to a residential co-op in 1981, one of the first conversions in the area. The apartment is adorned with unique pieces and includes artwork by artists Claire Healy and Sean Cordeiro, photography by Nan Goldin, statues found at New york Galleries Antiques and rugs from ABC Home and Carpet. |
|
CODE: NYElissa
LOCATION: Chelsea, New York PHOTOGRAPHER: Vivien Allender DESCRIPTION: Elissa lives with her husband in North Chelsea in the heart of NY's gallery district. Hers is a quirky retro home with lots of surprises. It’s a three bedroom two story apartment (plus upper roof deck with spiral staircase) with private and shared roof top terraces, and views to the High Line. Downstairs is a mix of colour with hand painted striped walls in the entrance hall and kids room, large kitchen dining and living areas. Upstairs is a burst of yellow with retro furnishings including an authentic 70’s padded wall. |
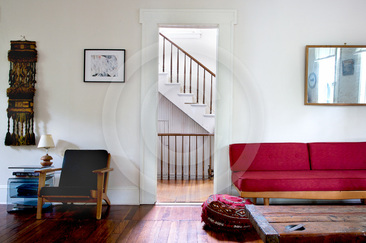
CODE: NYVic
LOCATION: Staten Island, New York
PHOTOGRAPHER: Vivien Allender
DESCRIPTION:
Victoria lives In St George Staten Island with husband Rodrigo and young daughter Violeta in their landmark home built mid last century (included in New York walking tours). St George is a new up and coming cultural neighbourhood known for its galleries, restaurants and botanical gardens. They share their three story, 5 bedroom home, carriage house and gardens with Mildred (Basset Hound) and Hemingway (cat). Victoria is an artist and collector and her home is filled with unique pieces and contemporary art. Their home is on the waterfront and they enjoy views of NYC, and a short walk to the Staten Island Ferry.
LOCATION: Staten Island, New York
PHOTOGRAPHER: Vivien Allender
DESCRIPTION:
Victoria lives In St George Staten Island with husband Rodrigo and young daughter Violeta in their landmark home built mid last century (included in New York walking tours). St George is a new up and coming cultural neighbourhood known for its galleries, restaurants and botanical gardens. They share their three story, 5 bedroom home, carriage house and gardens with Mildred (Basset Hound) and Hemingway (cat). Victoria is an artist and collector and her home is filled with unique pieces and contemporary art. Their home is on the waterfront and they enjoy views of NYC, and a short walk to the Staten Island Ferry.
